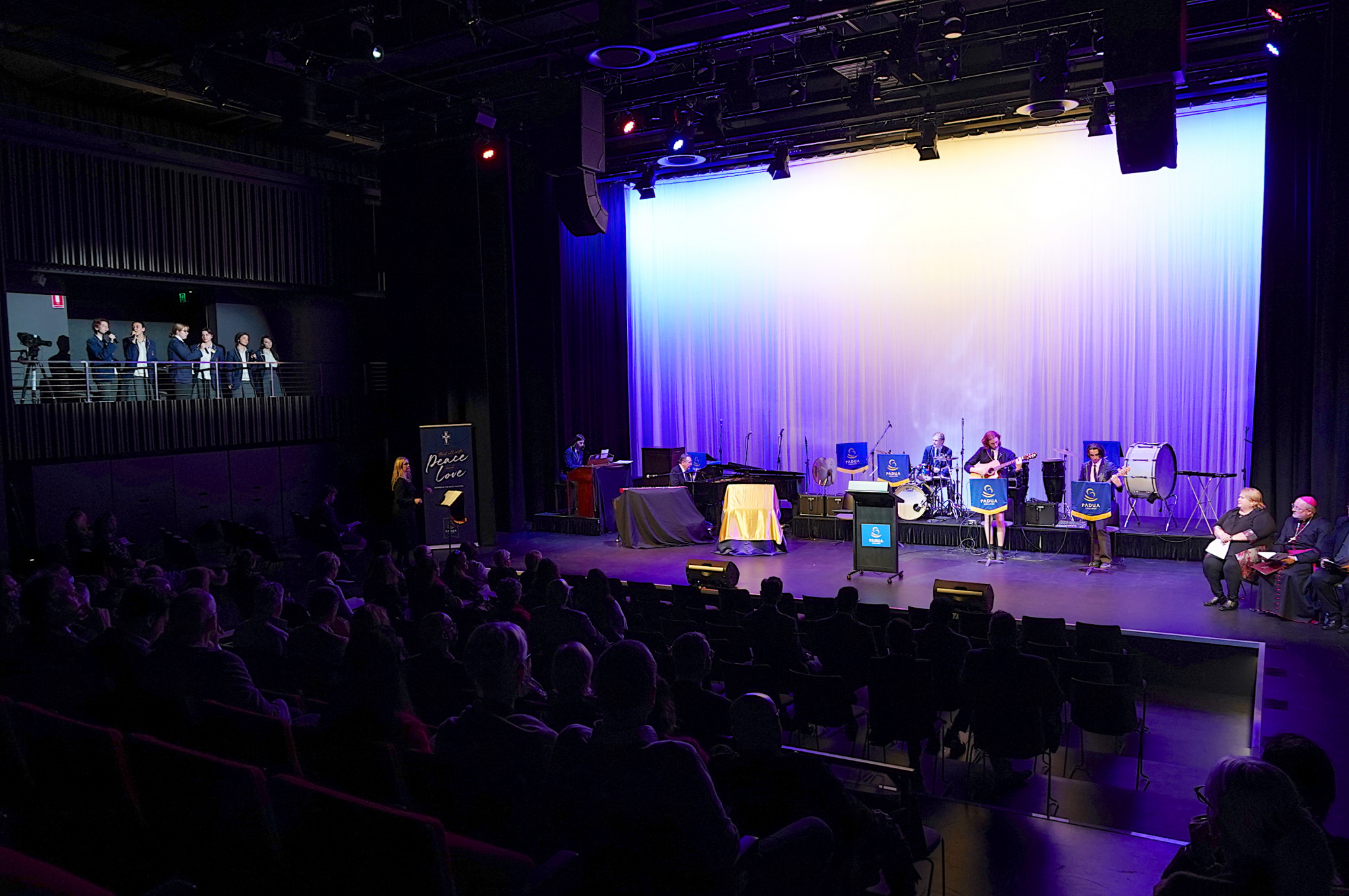College Buildings Masterplan
Over the past five years, Padua College has undergone significant changes to better meet the future educational needs of its students. Construction of the Whyte Senior Learning Centre in 2019 facilitated the provision of a Year 10-12 Senior Program with additional subject offerings and the opportunity for Year 10 students to complete a three-year VCE or Vocational Major Program.
Following extensive consultation with education professionals, staff, parents and student communities, the College Leadership Team made the decision in 2021 to prioritise the planning and construction of a purpose-built Year 7-8 Centre at Mornington. The new, revised Campus Masterplan aims to ensure that College facilities keep pace with modern teaching pedagogy to support Padua's new Learning and Teaching Framework. New facilities at the Mornington Campus such as the Performing Arts Centre and Whyte Senior Learning Centre will benefit all Padua students, the Year 7-9 Campuses at Rosebud and Tyabb saw a multi-purpose canopy erected at both and will continue to be updated and refurbished, where required, as part of the College's annual capital expenditure program.
The Coolock Learning Centre
Designed by Baldasso Cortese Architects, a dedicated 3,600sqm Centre for Year 7 and 8 students, provides the perfect environment for 550 junior students to begin their secondary school education at Padua’s Mornington Campus. Construction commenced in 2022 and was completed at the end of 2023 ready for the Year 7 2024 cohort to begin their high school journey.
Environmental design considerations ensure the inclusion of ample green spaces within the junior precinct and the incorporation of a loggia to offer spacious, sheltered areas for play. Modern classrooms have been designed to open up to central areas and adjoining classrooms to allow for flexible learning spaces to facilitate the delivery of optimal educational outcomes.
An architectural atrium at the heart of the building forms a central gathering space for our junior students. Ground floor space will be occupied by a stand-alone administration centre, sickbay, Junior Campus leadership offices, staff work and lounge areas, a Learning Enhancement Hub, Science and STEM rooms, student kitchenettes and facilities, with student lockers, House Co-ordinator offices and 18 classrooms appointed on the floor above.
Performing Arts Centre
The St Clare Performing Arts Centre was opened in 2022 and is a contemporary multipurpose space that benefits our dynamic Performing Arts Department and the wider local community. Comprised of three ‘cubes’ for music, dance and drama teaching, and learning studios, the 2,500sqm facility includes a magnificent, double-volume theatre with seating for over 350 patrons, and outdoor performance spaces along the eastern deck and bleachers facing the oval.

Rosebud and Tyabb Campuses
Year 7-9 Campuses at Rosebud and Tyabb will continue to be updated and refurbished, where required, as part of the College's annual capital expenditure program.


